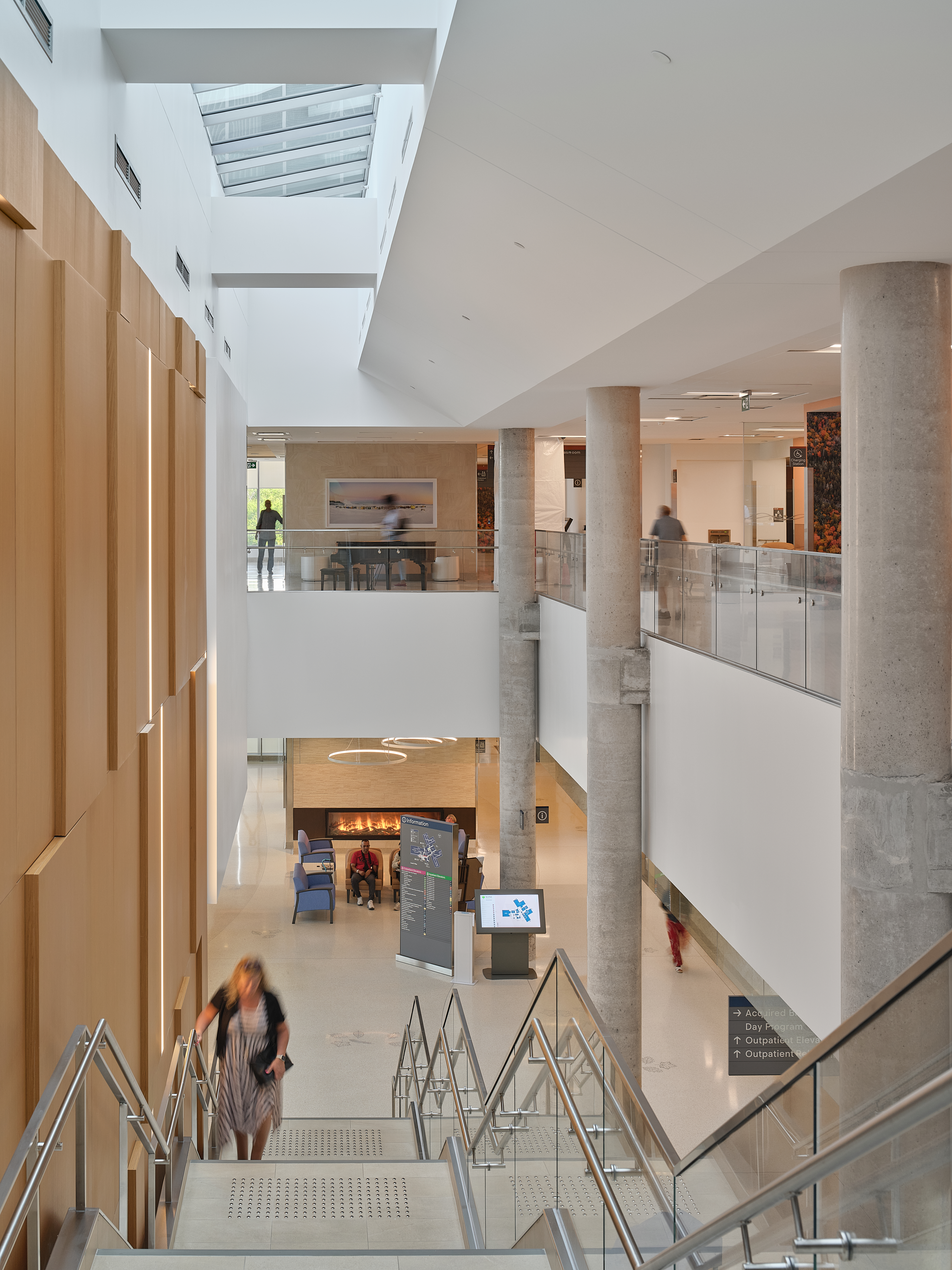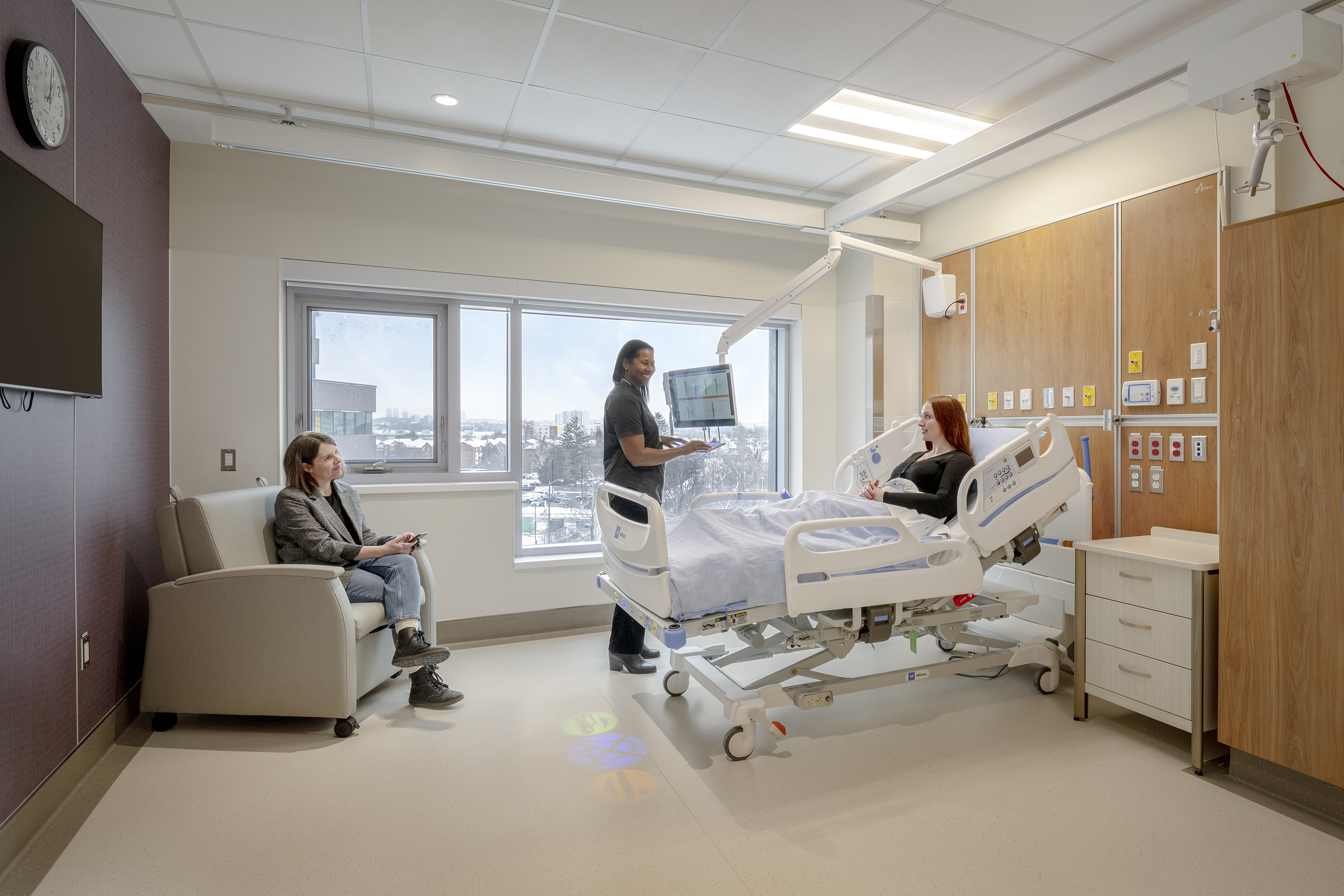Photo credit: Younes Bounhar
By: University Health Network and Montgomery Sisam Architects
The University Health Network's West Park Healthcare Centre (West Park), located adjacent to a scenic bank and overlooking the Humber River, provides specialized rehabilitative and complex care for individuals recovering from life-altering illnesses and injuries, including lung disease, amputation, stroke, and traumatic musculoskeletal conditions. Patients come to West Park from across Toronto and throughout Ontario.
In 2024, a new building replaced a set of aging buildings on the historic site that first opened in the early 1900s as one of the first centres in Canada devoted to treating patients with advanced cases of tuberculosis. The new 730,000 sq. ft. rehabilitative hospital is a testament to modern health care design that harmoniously blends indoor and outdoor environments to foster holistic healing.
 Photo credit: Younes Bounhar
Photo credit: Younes Bounhar
Nature as a Healing Ground
The design of West Park's new facility by CannonDesign + Montgomery Sisam Architects introduces a visionary approach to rehabilitative care. At the heart of the centre's design is the concept of healing through nature, where both emotional and therapeutic recovery are seamlessly intertwined. Recognizing that healing is not only a physical journey but also an emotional, psychological, and spiritual one, the architects sought to create an environment that leverages the restorative power of nature.

Indoor Spaces that Connect with Nature
The interior features abundant daylight, expansive views of the outdoors, and natural materials, which create an atmosphere of warmth and comfort. Each patient room is equipped with operable windows and windowsills positioned at a low height, allowing patients to easily look outside and connect with the world while in bed. The building's heating, ventilation, and air conditioning (HVAC) system brings in and filters fresh air, ensuring a continuous supply of clean air throughout the facility.
Outdoor terraces on each floor provide easy access to fresh air and views of the campus' lush greenery. The large terraces are often used for therapeutic activities, family gatherings, or silent reflection. Patients can also engage in gardening, fostering a sense of connection to nature and contributing to their overall well-being.
A Modern Facility with Historic Roots
The new West Park preserves the essence of its historic roots while setting new standards for rehabilitative care. The facility comprises two blocks — one dedicated to outpatient services and the other to inpatient care — ensuring a seamless and efficient flow between outpatient, inpatient, and shared therapy areas. The inpatient care block has 12 units for specialized care that includes amputee rehabilitation, stroke and neurological rehabilitation and long-term ventilation.
Photo credit: Younes Bounhar
The building's exterior pays homage to West Park's rich natural heritage with the use of wood-like soffits, aluminum, copper-zinc alloy cladding, brick, and stone. These familiar, comforting materials reflect the surrounding environment and create a sense of harmony between the facility and its natural setting. The spiritual garden has fencing that creates vertical lines of circles, each honouring a tree removed for construction and arranged by tree species. Clean air provided by trees has been integral to the hospital's respiratory treatment and general health and well-being since its inception.
Unique Features for Holistic Healing
Several unique design elements further enhance the holistic healing environment. A well-utilized fireplace lounge offers a space for relaxation and socialization, while the spiritual care area provides a quiet place for reflection. The therapeutic pool, located within the outpatient rehabilitation block, is complemented by a wellness area and expansive gym, offering patients a variety of spaces to engage in rehabilitative activities.
West Park also boasts unique art pieces created by patients and artists donated to the hospital, recognizing the therapeutic powers of art in a health care setting. In addition, nature motifs are found throughout the hospital, contributing to a cohesive, calming aesthetic. West Park's new hospital was also among the project winners of the 2024 International Interior Design Association (IIDA) Healthcare Design Awards, receiving recognition in the Extended Care & Assisted Living Facilities category — the only Canadian project to win this prestigious award.
Community Integration and Sustainability

The new facility prioritizes sustainability, earning LEED Silver certification as a testament to its commitment to environmentally responsible design and construction. Key features include a comprehensive energy efficiency plan with solar shading, high-efficiency appliances, and occupancy sensors, as well as water conservation efforts. Over 50 per cent of the roof space is covered by green roofs, reducing urban heat island effects and helping to conserve water.
At UHN's West Park, commitment to community integration is core to its operation. The campus encourages the public to engage with the grounds, breaking down barriers between patients receiving care and those in the wider community. By fostering a sense of belonging and normalcy, this philosophy brings UHN's vision of creating A Healthier World to life.
Photo credit: Laura Peters
University Health Network and Montgomery Sisam Architects